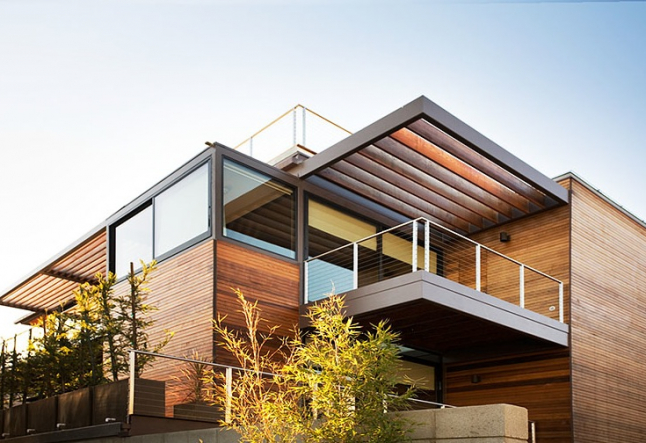when modernism meets sustainability

a sustainable self-sufficient home
If you move too suddenly, distracted by the modern sheath of this rare breed, you’ll miss out. Its geometry of polished edges and immaculate space might lead you to believe this home is another chapter of modern design, when in fact what resides within the habitat of these Forest Stewardship Council-certified wood walls is everything green. The first of its kind, this installment of LivingHomes boasts both clean lines and clean energy.
The offspring of a collaboration between developer Steve Glen and architect Ray Kappe, this hybrid home sits atop Highland Ave., overlooking an ocean of clouds. A revolutionary leap away from traditionally wasteful site-constructed homes, this space is a prefabricated fusion of modernism and sustainability.
Current resident and founder of LivingHomes Steve Glen, spent his youth mounting Lego upon Lego with aspirations of becoming an architect and designing his own home. With a growing appreciation for sustainability, fostered through years of yogic practice, came the realization that his path lead not to architecture, but the business of innovation. Real estate development was Steve’s opportunity to influence the quality of construction by creating a company that fuses “profit and purpose.”
The environmental considerations and energy systems implemented by this model home are so prophetic that they’ve prompted an entirely new certification from the U.S. Green Building Council. Their LEED for Homes pilot program””a voluntary rating system that promotes the design and construction of high performance green homes””awarded Glen’s LivingHomes the first-ever Platinum rating.
Glen’s mantra of “Zero Energy, Zero Water, Zero Waste, Zero Carbon, Zero Emissions” has manifested into a home that lives in complete harmony with the earth. Nearly 100 percent of all the electricity is provided by the roof-mounted solar energy system. Doubling as an awning for a rooftop equipped to host neighborhood barbeques, these solar panels also heat the home’s water.
However, this water doesn’t run wastefully. In alliance with the storm water cistern, a grey water system recycles all sink and shower run-off to nourish the gardens surrounding the house. The green landscaping beautifies the front drive as well as the subtle backyard, tucked away for exclusive access.
The calming energy of this Zen-like garden washes into the far corners of the house through what can be described as massive glass walls that slide open for fresh air and a fresh perspective. These windows provide endless amounts of natural lighting, lifting the energy of the entire home while also combating heat loss with their double-paned surfaces.
The FSC-certified wood millwork and the locally sourced ash concrete frame a home that celebrates open spaces. With subtle LED lights to lower electrical drain and an in-floor radiant heat system, this home balances on the edge of light and warmth. Brilliant in its juxtapositions, the visually light and morally heavy atmosphere will invariably bring you to your center.
Above everything sits the LivingRoof garden. A simple herb garden settled into its niche makes room for beds of native grasses and plants. Peaceful and efficient, this rooftop is the focal point of all your sustainable needs. From here, the true innovation of this creation becomes blindingly evident as the view of the coastline fumbles over barren rooftops that seem to beg for their own gardens.
From exterior to interior, the aesthetic appeal of this self-sufficient home cannot be denied. The second story mingles with the first, sharing a space divided by more glass and a few movable walls. Currently the home is designed with two bedrooms, a bath and two living spaces on the second floor, but an adaptable floor plan grants owners freedom to personalize their home. It cannot go unmentioned that closet space will make anyone with an eye for fashion ecstatic, or a person with a need for storage, satisfied.
With this model home, LivingHomes aims to demonstrate that a sustainable design innate to the construction of a home will lower operating costs, increase value and reduce maintenance problems. Since these homes are prefabricated, they produce significantly less waste than “stick-built” houses which discard extra materials, require a larger team of contractors, demand a larger amount of time on site and constant transportation between production and construction.
Available directly to home buyers, LivingHomes will install your home for you””all you need to do is provide a concrete slab. Within just a few hours of being lowered to the ground, your home will be ready for you to move in. In addition, LivingHomes is launching a development project for a small community of homes in Joshua Tree. Partnering with a growing list of world-class architects, LivingHomes is looking to the future. A new initiative of the company is to donate one percent or more of their proceeds from each home designed by Ray Kappe to a select group of nonprofit organizations.
This model home has perfected the dance between modern and green design. If you step softly through its corridors, looking beyond its beautiful exterior, you will feel the natural energy emanating from this house. Should you rustle around too blindly, you may be fooled into thinking this is simply a gorgeous modern home when in reality it is also a smart one. The slim forms and straight lines will tantalize your eye for aesthetics, but these sustainable walls can talk, and they won’t let you forget that prudent use of materials in order to meet functional needs is a fundamental rule of modernism
Start Doing It @ YogiTimes.com