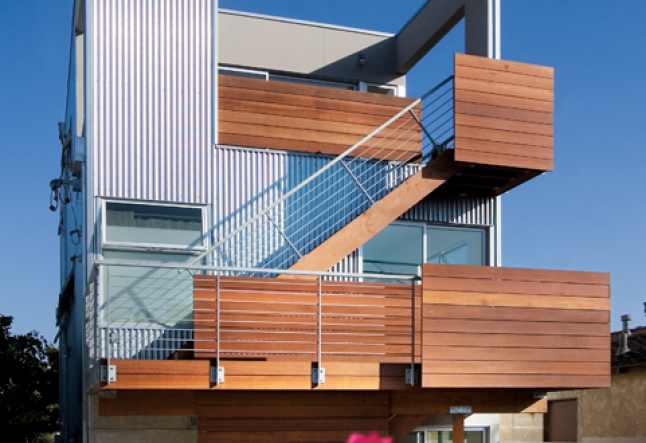a sustainable house in the city

urban green architecture
Finding the inspiration, resources and know-how to design an eco-friendly house in the middle of an urban jungle is not a task one takes on lightly. It requires a strong sense of commitment, perseverance and faith in the inherent worth of embracing practices of sustainability. Jonathan and Mary Jo Davis, the husband and wife design team who comprise Davis Studio, did just that. Acting as their own architect, main contractor and occasional labor force, they took on the task of transforming a minuscule lot on Venice Boulevard in Los Angeles into a conscious living and work space that is eco-friendly, expansive and inviting.
Having decided that they wanted a new home that would double as a workspace for their business, the couple knew they wanted to renovate a property while staying within the constraints of a small budget. While driving to yoga class one morning, Jonathan noticed the lot for sale and called his realtor to inquire about the price. The quote was very near to what they had budgeted to acquire a property. Although its size and location (only 25 feet wide and 100 feet long on a very busy street) indicated it would be a challenging space to design, the couple decided this was the place where they wanted to build their home.
Both Jonathan and Mary Jo are followers of Kundalini yoga master Guru Singh, whose teachings were an integral part of the process of finishing the house on time and in the manner they envisioned. Under his guidance, they were able to release the fears that can accompany such an undertaking, be at ease with where they were in the process, set intentions and use specific meditations during both the design and construction phases to focus their creativity and manifest their progress.
Their vision was to create a combination workspace and living environment that would be connected but still maintain a sense of independence from each other. Other requirements included the ability for the house to expand as they created a family, as well as be built using sustainable materials that wouldn’t break their budget. Through a commitment to remaining focused on these green goals they were able to create a space that is not only environmentally friendly but user-friendly as well.
Upon entering the house on the ground floor, visitors immediately find themselves in the common workspace, which comprises Jonathan’s architecture studio and Mary Jo’s design space. An open floor plan fills the space with natural light while the simplicity of white walls, concrete floors and natural wood counters creates a low stimulus environment that is conducive to focus and tranquility. The concrete floor contains an energy efficient radiant heat system that is used on all three floors of the house and was laid by Jonathan and Mary Jo as a means of reducing their contractor costs.
The home’s countertops are made from a product called Paperstone, a material made of 100% post-consumer recycled paper content, which is bonded with a water-based resin. Post-use recycled and renewable building materials are also used throughout the structure. Insulation for the house is made of recycled cotton and denim that contains 85% post-industrial recycled natural fibers, while many of the cabinets are built of Wheatboard, a product made from sustainable, annually renewable agricultural fibers and a formaldehyde-free, emissions-free synthetic resin.
The use of these products continues on the second floor, which contains a series of smaller rooms and sleeping areas surfaced in a pre-finished glue-less cork tile system. The beauty of this cork floor is easily observed with the eyes, but its feel is sumptuous and cool when walking barefoot across it.
Currently, the second floor contains the master suite, a guest bedroom and bath, and a multi-functional loft area. The guest bedroom has a future function as a children’s bedroom and the cabinets that connect to the loft area can be adjusted to open up from both sides, so that toys can be accessible from either room. It also does double duty, giving the Davis’ future children their own tunnel between the spaces.
Placed at the back of the house, the master suite has the feeling of an aviary, with the sounds of birds and the rustling of trees masking the noise from the street at the front of the house. Filled with light from a bank of window walls, the clean and open space possesses a natural serenity.
Upon arriving at the top floor, one is immediately struck by the light, the air and the freedom of the space. Windows surround you on all sides and the breeze from the ocean imbues a sense of movement that belies the confinement one would expect in a 17-foot wide house. The entire top level is an open floor plan and by having the main living space on the uppermost floor, one loses the sense of being in the middle of the busy city.
Once again, Paperstone, Wheatboard and cork flooring are the signature building materials, along with energy efficient appliances that are part of the couple’s commitment to an eco-friendly environment. The house is a statement of the feasibility of green projects, knowing that it is possible to design a living environment that is not just an esoteric concept, but is user-friendly, beautiful and comfortable.
The things that Jonathan and Mary Jo love most about their home are the play of light throughout the space during different times of the day and the strong connection they feel to nature in their home. “There are lots of trees in L.A. and I never really noticed them before living in this house,” says Mary Jo. They also believe that the house encompasses their vision for the future of their family and their business. This is a home of health, beauty and balance where the Davis’ can nurture friendships, grow their family and enjoy their lives.
Read next >> how to go green without going broke